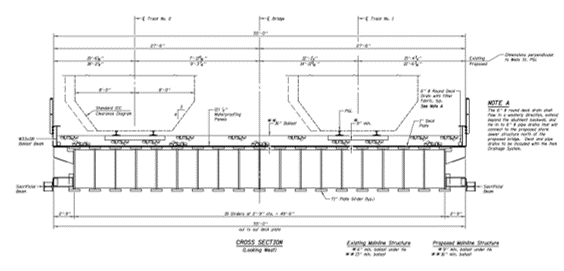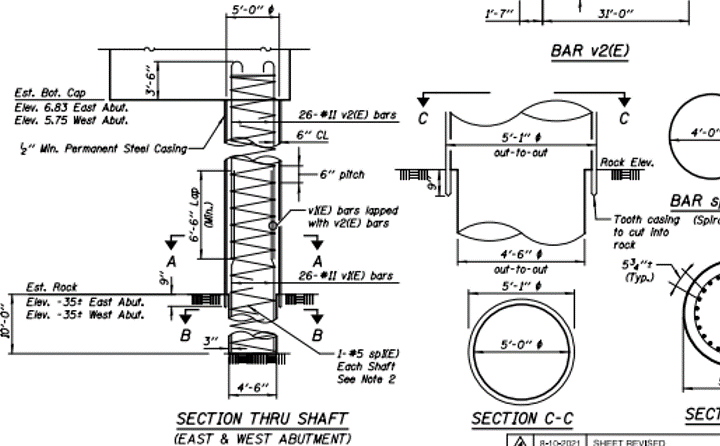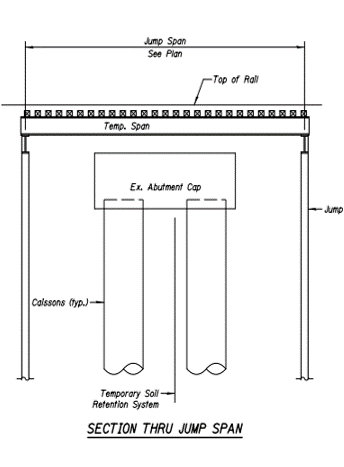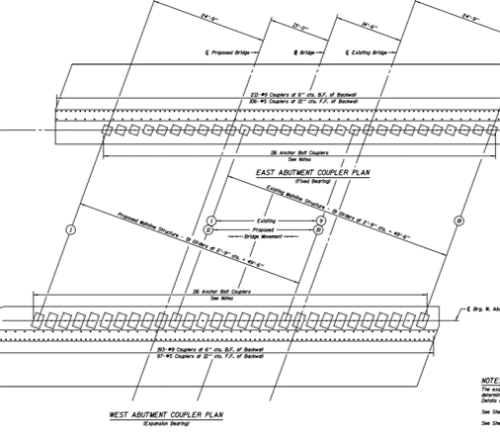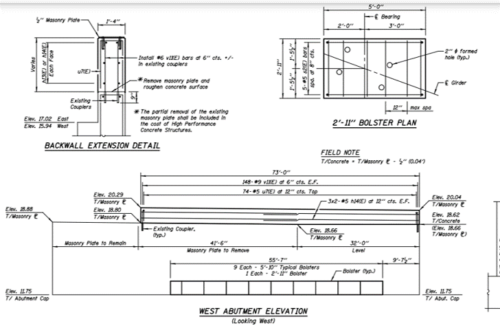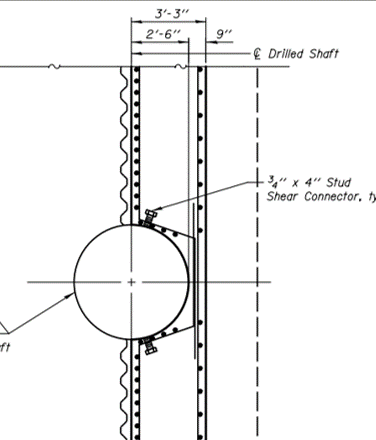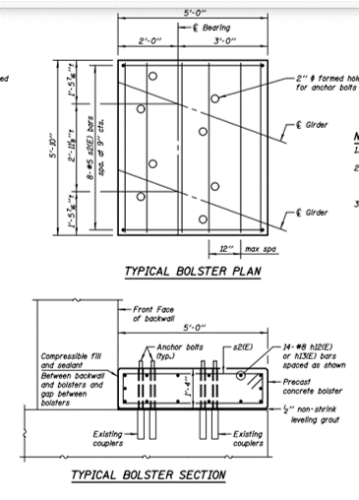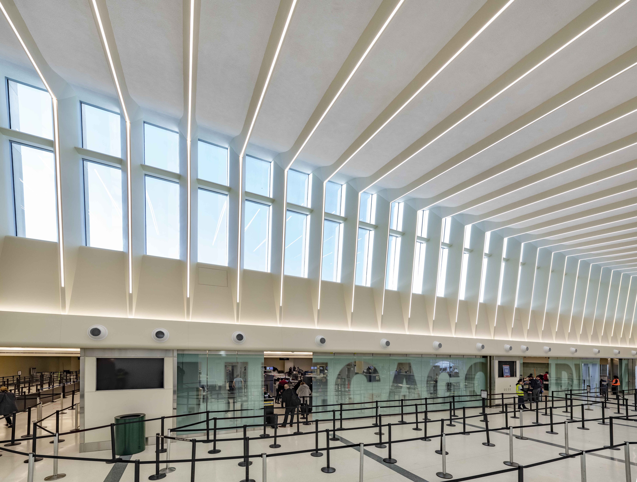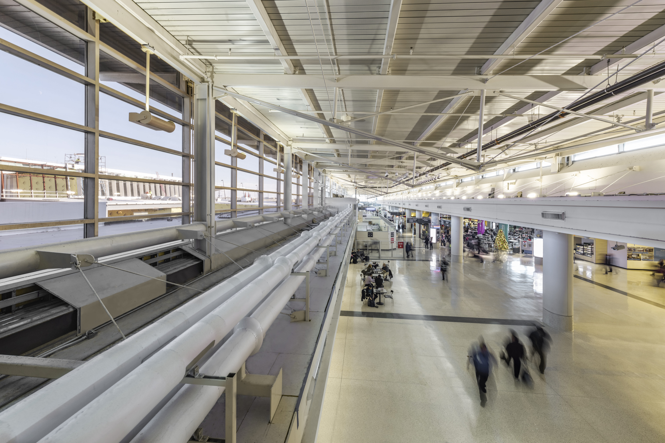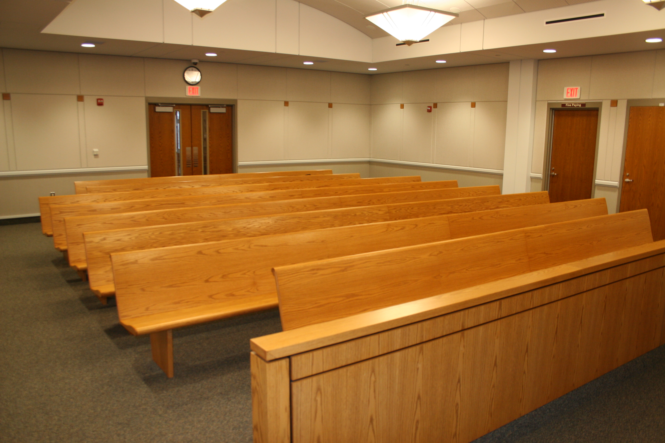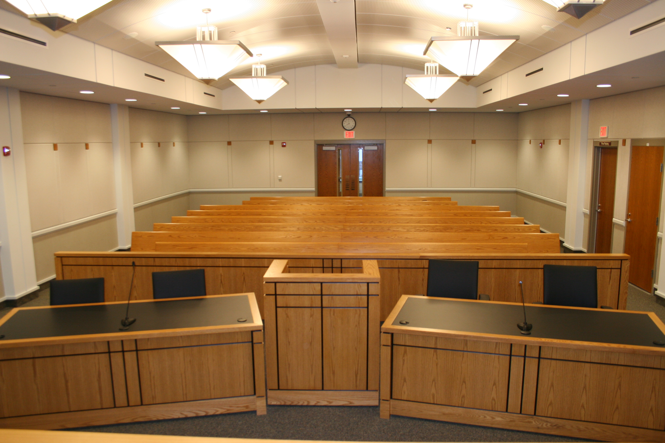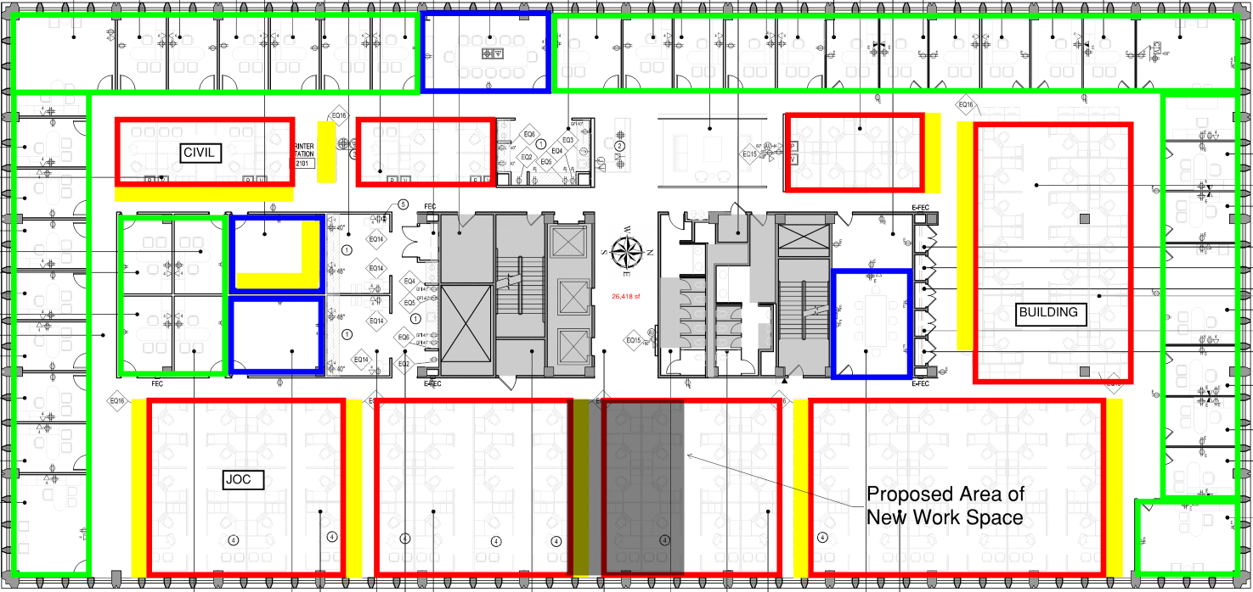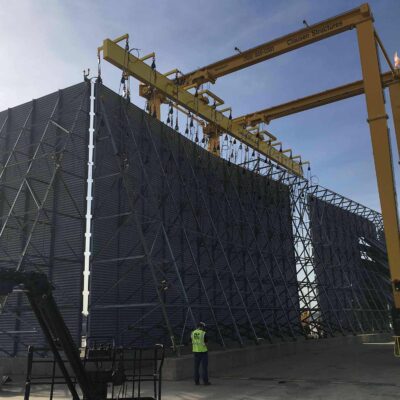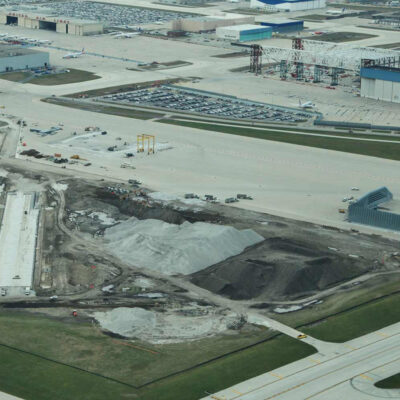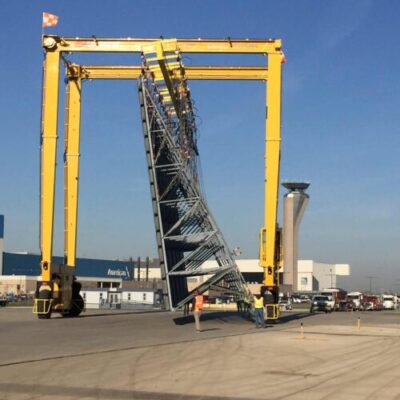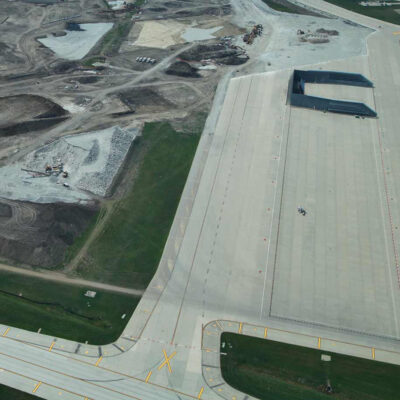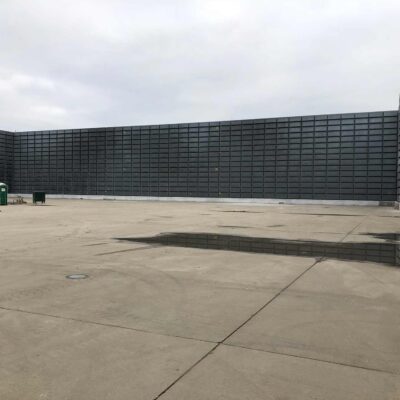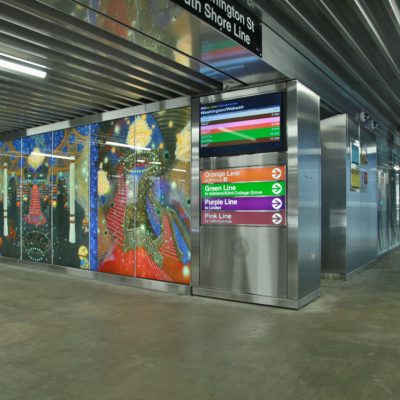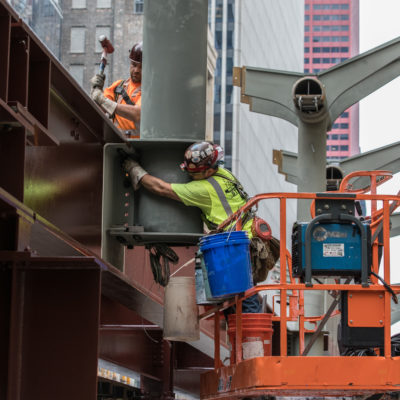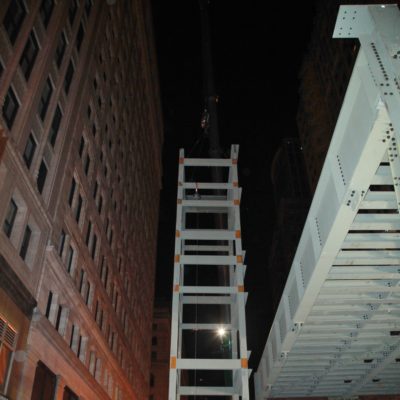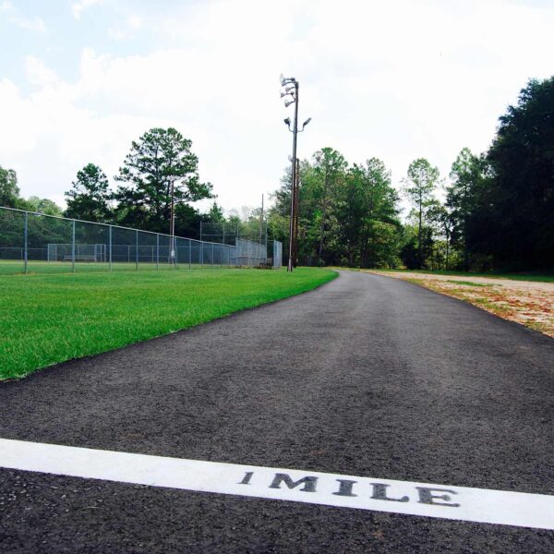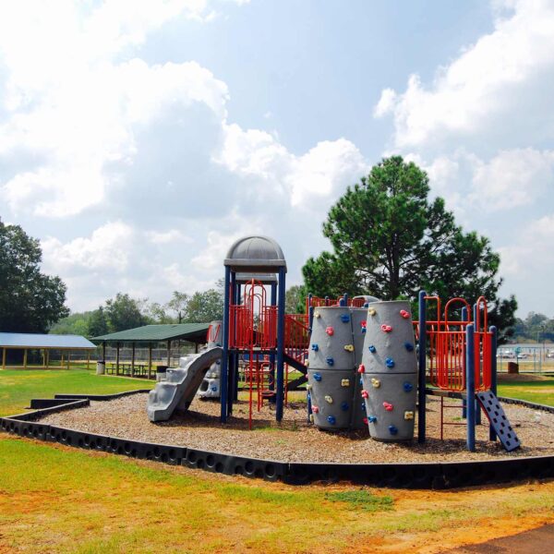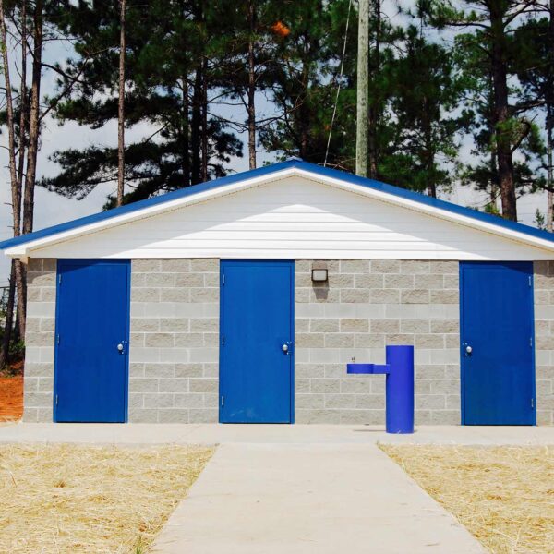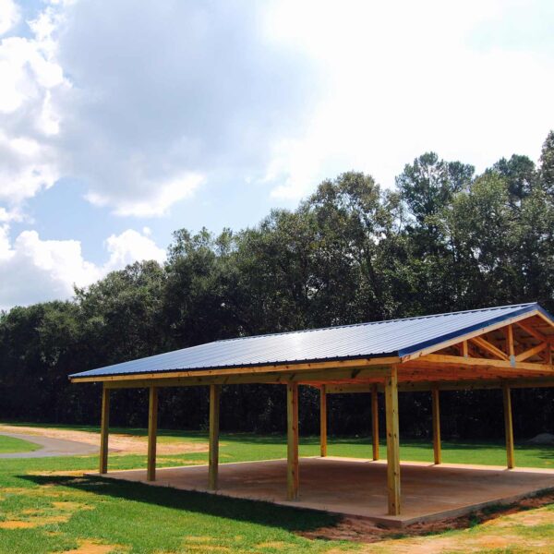Built on the site of an old industrial manufacturing plant, the 16 acre site required some remediation before construction could begin including the removal of underground storage tanks. The new building design specified three floors and included an Olympic-sized swimming pool, gymnasium, auditorium, full kitchen, administrative offices, science labs, classrooms and computer labs. Technological innovations, which helped establish the building’s LEED platinum status, included a geo-exchange heat pump system, a solar thermal hot water heating system, low-flow fixtures, and recycled and locally sourced materials.
The three story, 270,000 square foot building—while remarkable for its innovative and creative design and scope—represented only one component of the project. The campus design also included a number of thoughtfully constructed outdoor features including walking paths, a community garden, a learning garden, and two rain gardens for storm-water control. One of the school’s more original and advanced features is a vegetated roof with bird habitat which includes replanted trees from the original site, along with a cistern to harvest rainwater and irrigate raised garden plots.
Like any large-scale construction project, the construction of the high school presented a number of challenges. Situated in a densely populated neighborhood, the site required careful management and sensitivity to community needs, including meeting quite specific local hiring goals. More complexity was added by the very tight schedule: with enrollment complete and the start date already determined by the school calendar, there was no option to extend the timeline.


